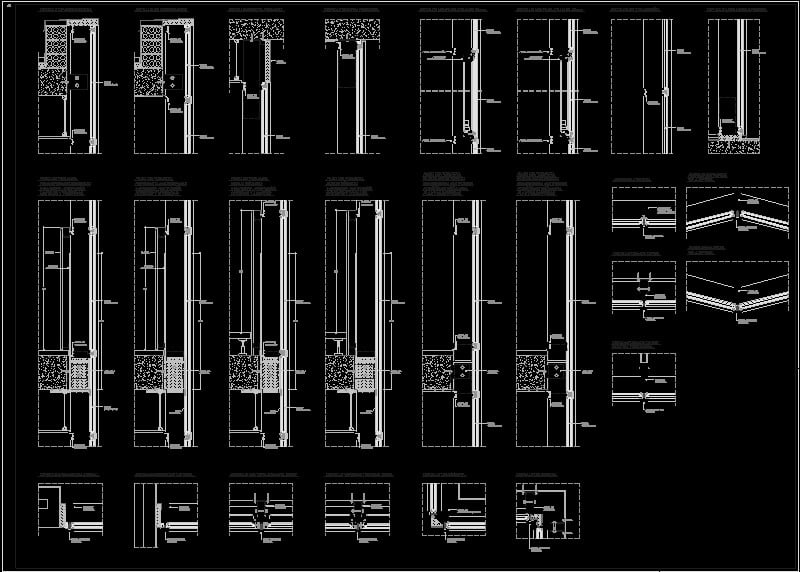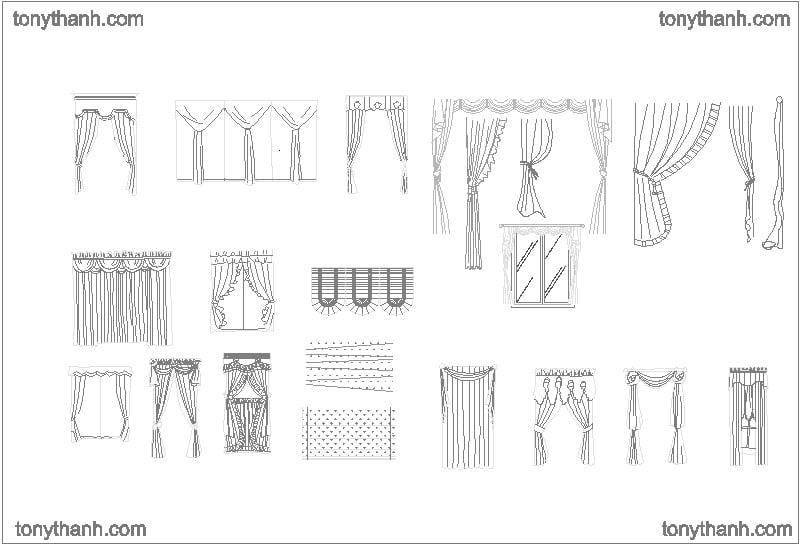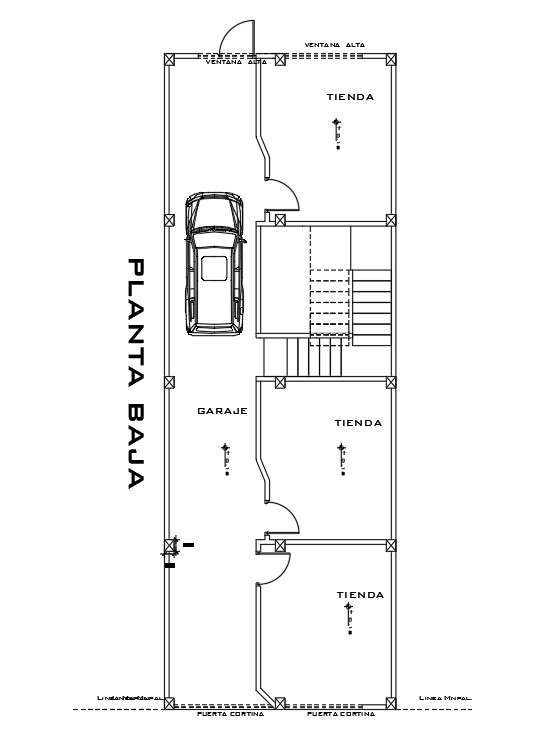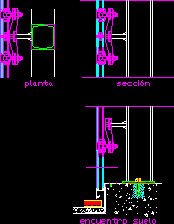
Cad-Projects - Biblioteca Bloques Autocad - ARQUITECTURA Y CONSTRUCCION - DETALLES CONSTRUC - NORMAS NTE - FACHADAS - PREFABRICADAS - MUROS CORTINA -

Cad-Projects - Biblioteca Bloques Autocad - ARQUITECTURA Y CONSTRUCCION - DETALLES CONSTRUC - NORMAS NTE - FACHADAS - PREFABRICADAS - MUROS CORTINA -

Download GRÁTIS: muro cortina Em espanhol - plantas y blocos em AutoCAD na arquitetura e construcció.










-0x0.png)










